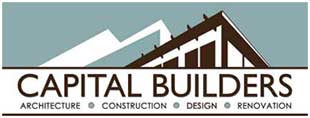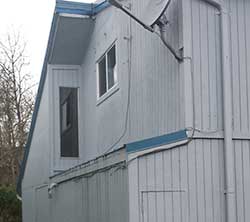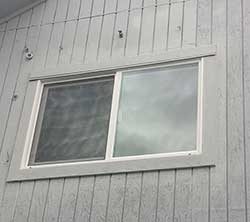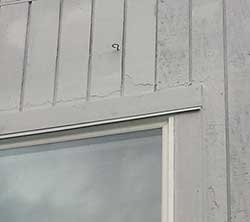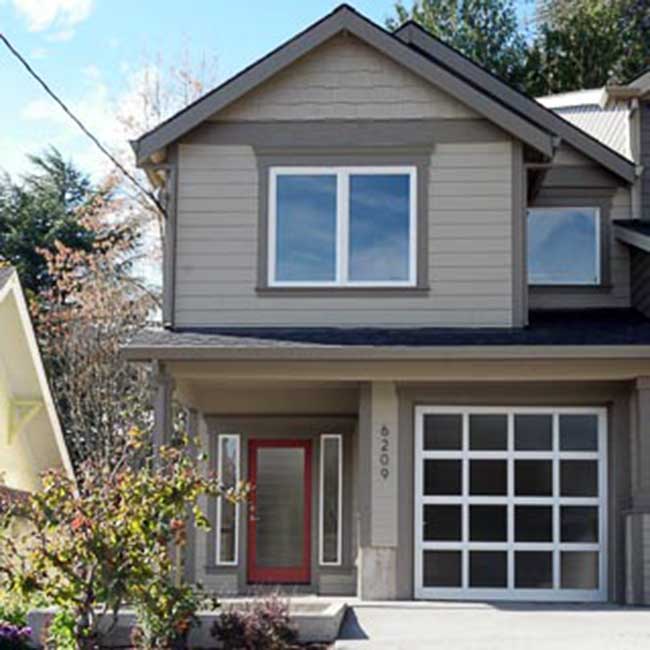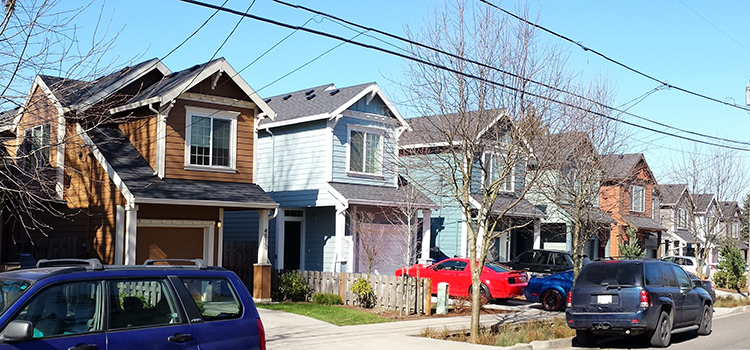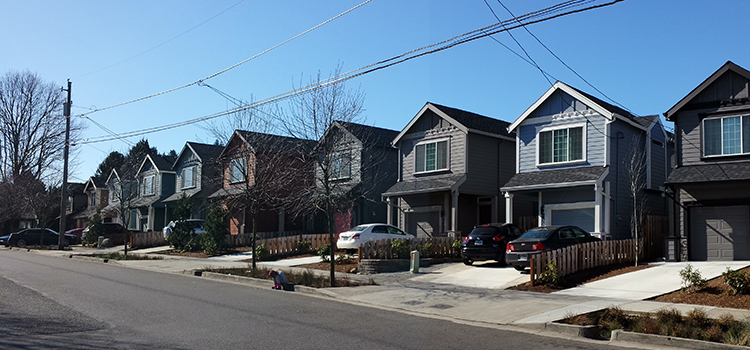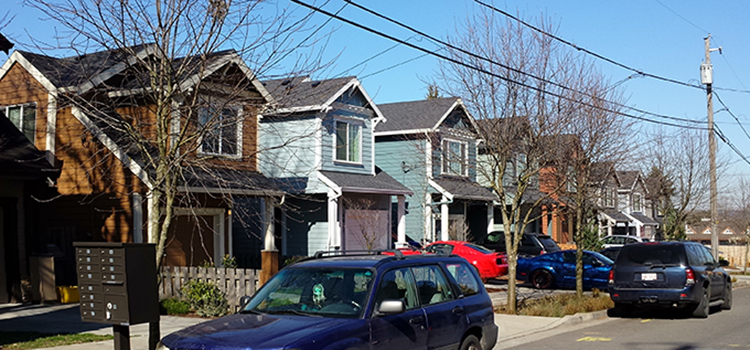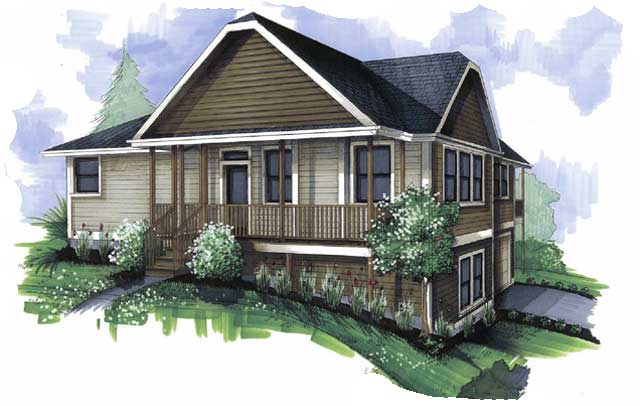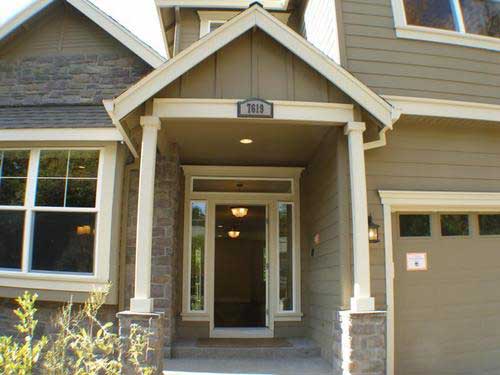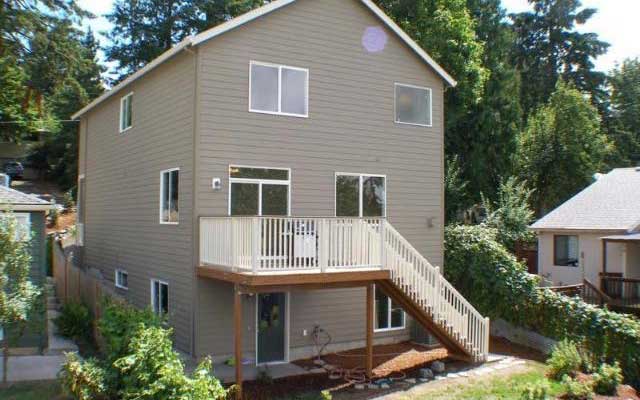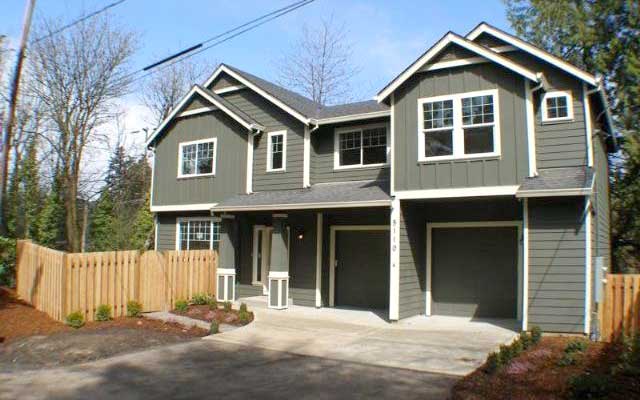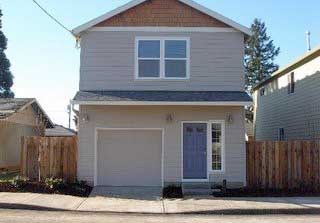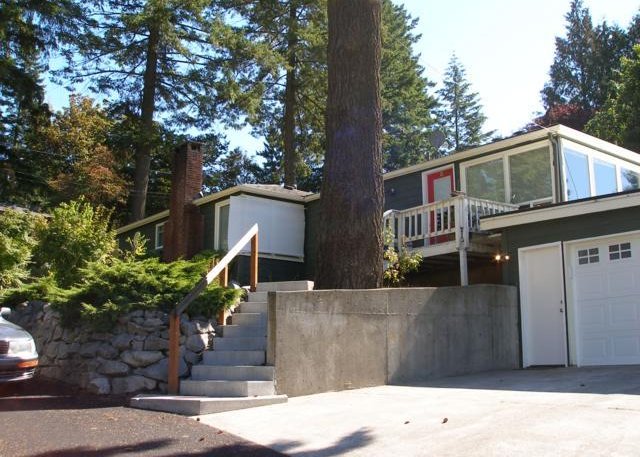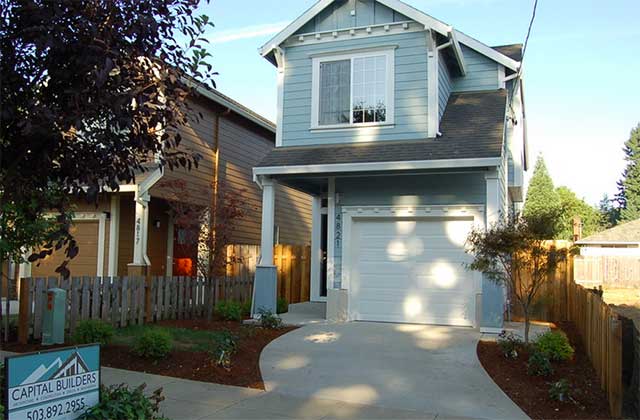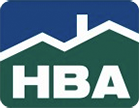Construction can be a daunting task for even experienced contractors. From starter home to design/build consultations, we have the background, the assembled team and the expertise to keep your project moving smoothly.
Houseboat Window Replacement
2023-06-30T19:26:33+00:00We have a dedicated following among the owners at a few moorages who call us for all their needs: water-heaters, decks, window replacement, bathroom and kitchen remodeling, roof replacement, siding replacement, handyman services, and dry-rot repair. Working on a houseboat presents a unique set of challenges. It is not for the uninitiated or for the faint of heart. First, you cannot bring a level to work. A set of passing boats will have your work looking like an Escher drawing. Everything must be measured and remeasured to achieve square, level and plumb. echers-reality First, you cannot bring a level to work. A set of passing boats will have your work looking like an Escher drawing Everything must be measured and remeasured to achieve square, level and plumb.
